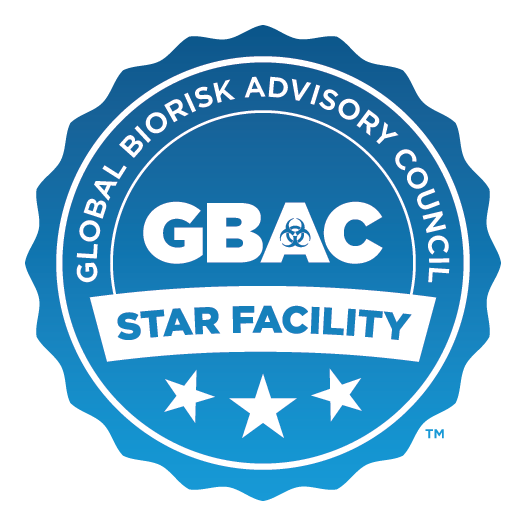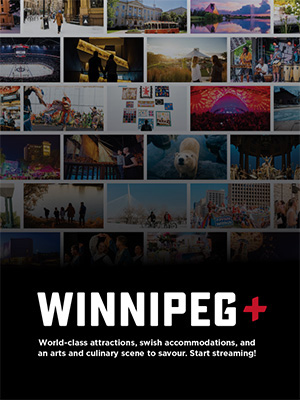The RBC Convention Centre Winnipeg is the premier convention centre in Manitoba and is located in the heart of downtown Winnipeg. Featuring three floors of meeting and trade show space, the multi-purpose facility can accommodate a variety of events from international, national and regional conventions; consumer and industry trade shows; entertainment events; gala receptions and dinners; membership luncheons; sporting events and business meetings of all sizes. Guests enjoy the luxury of complimentary WI-FI throughout the entire building as well as the convenience of being centrally located and within walking distance to more than 1,900 hotel rooms and some of the city’s best restaurants and attractions in downtown Winnipeg.
Explore our facility with a 360’ view of our meeting spaces!
South Building
- Main floor 24,000 sq. ft. York Ballroom divisible by four
- Additional 22,400 sq. ft. of pre-function, lobby and registration space
- Street level plaza with a weather protected gathering place along York Avenue
- 3rd floor exhibit hall features 131,000 sq. ft. of contiguous, space accommodating 650+ trade show booths with utility services provided via floor ports
- Stitching the north and south buildings together is the stunning City View Room. Located in the middle of the 3rd floor exhibition hall, this beautiful room features floor to ceiling windows to let in sunlight during the day and the glow of the city in the evenings. The 43,000 sq. ft. space can accommodate over 2,000 people for sit-down dinners or 228 trade show booths.
- LEED Silver Certification
To view and download floor plans, please click on the links below:
North Building
- 1st floor features 21,600 sq. ft. of meeting space that can be divided into as many as 13 separate rooms varying in size from 600 sq. ft. to 3,350 sq. ft. Additional meeting rooms and registration areas include VIP Salon, Executive Conference Centre with videoconferencing capability
- 2nd floor level includes 19,200 sq. ft. of meeting space divisible by four. Additional meeting rooms include Cecil Richards Boardroom, Millennium Suite, Pan Am Room, Presentation Theatre, plus a climate-controlled skywalk connecting to Manitoba’s largest hotel
- 3rd floor exhibit hall features 131,000 sq. ft. of contiguous, space accommodating 650+ trade show booths with utility services provided via floor ports
To view and download the floor plan, please click on the link below:
Location
- Located in the heart of the city
- 15-minute drive from the airport
- Within walking distance of 1,900 hotel rooms
Services
- Award winning culinary team
- Banquet services for groups from 9 to 9,000
- Complimentary Wi-Fi throughout the entire building
- Peace of mind for your event with all details handled by our Professional Event Coordinators
-
Two separate climate controlled underground parkades with 729 parking stalls











